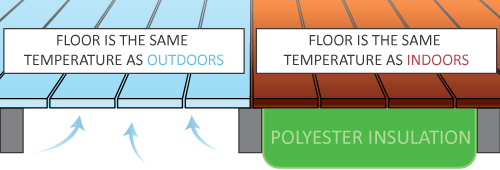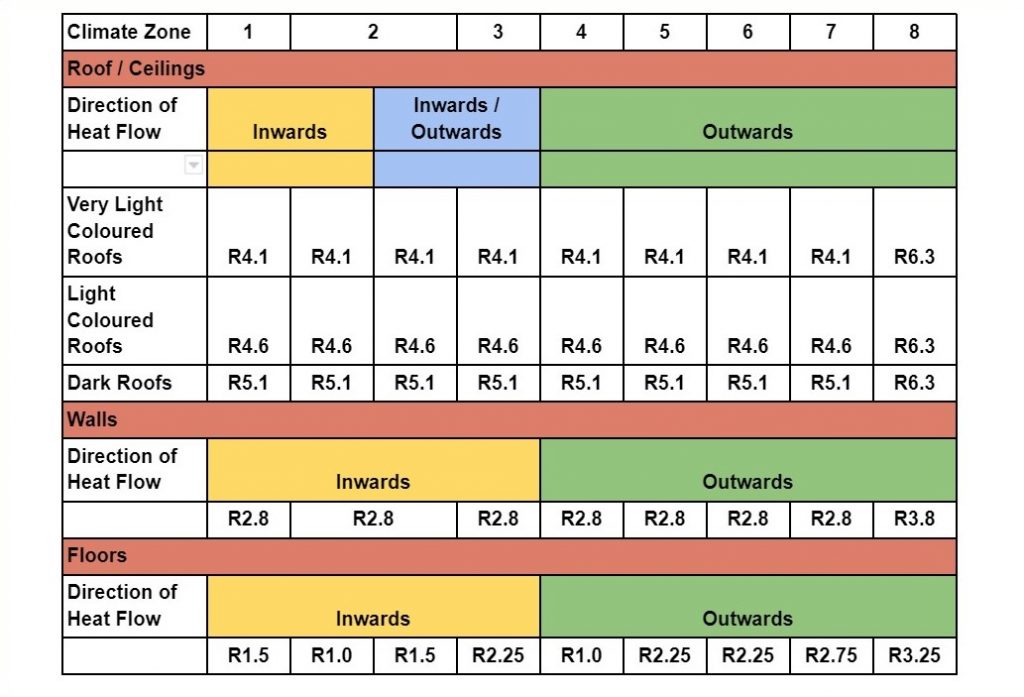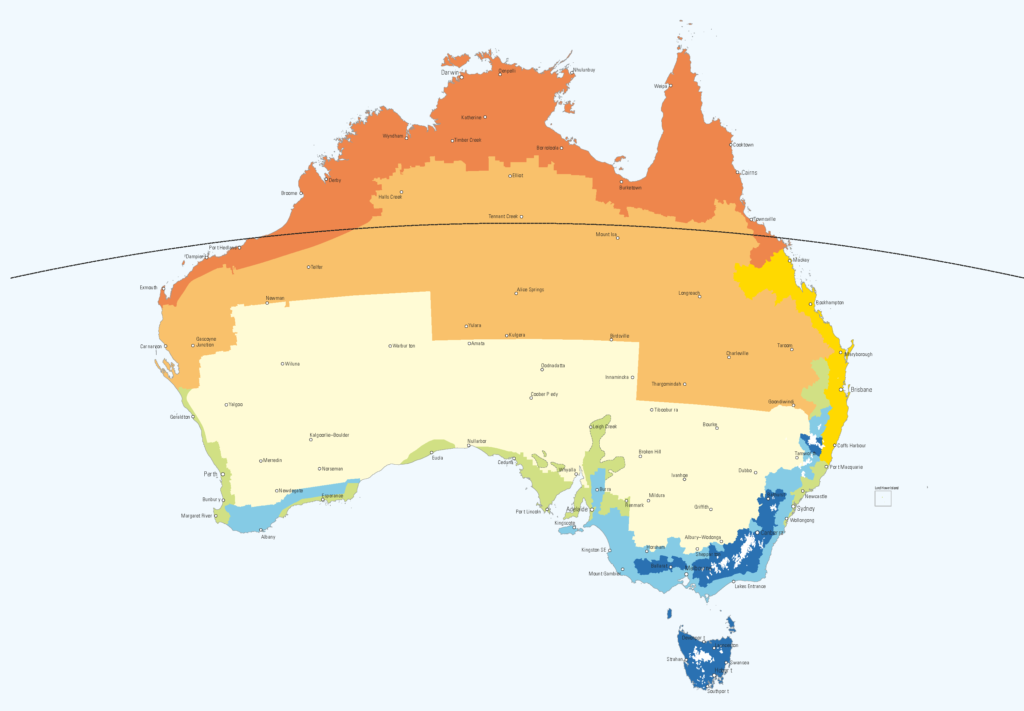
What is The Definition of R Value?
In the Building and Construction industry, R-Value represents the ‘resistance to heat flow’ of a material, whether that heat is flowing out of your home in winter or into your home in summer. The higher the number, the better the rating, the more comfort it offers.
What Does ‘Total R Value’ mean?
The Australian Government’s “Your Home Technical Manual” sums total R value as follows:
“Total R value’ describes the total resistance to heat flow provided by a roof and ceiling assembly, a wall or a floor. Each of the material components has its own heat resistance (R-value), and the total R value is calculated by adding the R value of each component, including the insulation.”
It goes on to say:
“Total R values are the best indicator of performance because they show how insulation performs within the building envelope. Total R-values are used when calculating energy ratings to measure thermal efficiency.
Total R values for roofs, ceilings and floors that use reflective insulation are expressed as up and down values, depending on the direction of heat flows through the product:
- ‘Up’ R values describe resistance to heat flow in an upwards direction (sometimes known as ‘winter’ R values).
- ‘Down’ R values describe resistance to heat flow in a downwards direction (sometimes known as ‘summer’ R values).
Both up and down R-values should be considered when installing roof, ceiling and floor insulation. Total R values for walls are expressed as a single figure, without ‘up’ and ‘down’ distinctions.”

What Are The Total R Values for Common Australian Building Techniques and Materials?
Sustainability Victoria gives these examples:
| Wall Construction | Overall R Value |
| Weatherboard | 0.55 |
| Brick Veneer | 0.51 |
| Cavity Brick | 0.53 |
| Solid Brick (230mm thick) | 0.44 |
| Solid Concrete (100mm thick) | 0.23 |
| Solid Concrete (200mm thick) | 0.30 |
| Aerated Concrete (100) | 0.78 |
| Aerated Concrete (200) | 1.54 |
| Mud Brick | 0.40 |
Remember – the higher the R value, the better the thermal performance.

Does the Australian Government Recommend Total R Values?
Yes. The Australian Building Codes Board is in charge of the standards and regulations surrounding the construction and the minimum standards of thermal performance of new residential buildings in Australia. These are laid out in The Building Code of Australia (BCA)
The BCA stipulates minimum total R values for the following main structural components facets of a house:
- floor
- walls
- roof (also known as ceiling or attic)
N.B. Bear in mind that:
- These standards only apply to newly built homes.
- If your house is one of the 9.5 million homes built before minimum energy efficiency standards were introduced for residential buildings in 2005, it’s unlikely to meet, let alone surpass, these standards.
- These are minimum standards. Adhering to them just means it’s the worst performing house you are legally allowed to build – they’re not “best practice.” Wherever possible try to exceed them if you want a healthier, more comfortable home that’s cheaper to run.
What Are The BCA Recommended Total R Values?
The forensic detail can be found here. But the chart below is more digestible:

In the above table, you can see that there’s no such thing as one standard for all of Australia. Due to the wide variety of climates inevitable in such a large continent, the BCA has recommendations for Australia’s 8 principal climate zones (row 1 on the chart).
It is important to note that these R-Values are a “system total”. That means that all the components are added together to achieve the total – it is not just the R value of the insulation making up that figure.
For instance, an uninsulated floor has an R-value of about 0.7. Adding bulk insulation of 2.5 renders a total insulation R-Value of about 3.2. Adding a good quality underlay and carpet would improve it further by 0.3, to give it a total system value of 3.5.
If you’d like to check which zone you live in, use the ABCB’s interactive search.
How Do The BCA Climate Zones Affect Underfloor Insulation Requirements?
If we take Victoria as an example, the chart below shows that everywhere in Victoria fits between Zone 4 and Zone 8.

Visit www.yourhome.gov.au/passive-design/design-climate for more detailed information about the map.
For suspended timber floors (those that allow any air flow beneath the home, even through the gaps in side boards), The BCA recommends the following minimum R Values for “Outwards” (winter) heat loss:
- Zone 4 (pale yellow) – R1.0
- Zone 5 (green) – R2.25
- Zone 6 (light blue) – R2.25
- Zone 7 (blue) – R2.75
- Zone 8 (white) – R3.25
How do bulk and reflective insulation differ?
While R value describes the resistance to heat travelling through a system, there are some fundamental differences between insulating with bulk insulation (like glass wool and polyester batts or rolls) and insulating with reflective insulation like sarking, builders blanket and foil faced foam boards.
Bulk Insulation:
- Is a measured R-value. As an example, R2.5 batts are just that, and provided they are installed correctly without gaps then that is what you get.
- Can be measured in a laboratory.
- Anything can be poorly installed however it is possible to install bulk insulation well because generally, you can see how it’s installed. In the case of wall insulation, it needs to be inspected before the wall linings go on.
- If it’s DIY then you know how it’s installed and the resultant R-value is as predicted by the number on the pack.
- Adding R3.0 on top of R3.0 and you will get very close to R6.0. You will actually get a tiny bit less because the upper batt will very slightly compress the lower batt. It’s miniscule.
Reflective Insulation:
- Reflective insulation does not have an R value. It works in conjunction with still air spaces to provide resistance to heat flow.
- Is not measured in a laboratory. The R value is calculated based on the application.
- If your specific application does not have a calculation done by a thermal engineer then you will have to guess at the resultant R value.
- Is not additive. Just because the calculation for one layer of reflective insulation in a given system is R2.0 it does not follow that adding another layer gives your R4.0
- While calculations are based on “still air spaces” within the building element, in many cases it is physically not possible for one or more of the spaces to be considered to be “still” in practice. In these cases, the resultant R-value cannot be predicted.
People Also Ask:
⇒ What is a good R-Value for insulation?
For a new home, the minimum total R values for different aspects of the building fabric of any new dwelling is set out in the Building Code of Australia. These vary depending on where the building is situated among Australia’s 8 climate zones. Note that these are minimum values and should be exceeded if at all possible.
For older houses, the possibilities can be restricted by the available thickness of the uninsulated cavity. For example:
- attic / ceiling – occasionally the 90mm depth of the ceiling joist could restrict the R value to R2.5 (such as in a skillion roof), but in most cases, it’s possible to add a 6.0 or more
- 90mm stud wall – severely limits the amount of insulation that can be added. The usual maximum is R2.5 or 2.7, depending on the type of material used
- suspended timber floor – there are a range of materials and fixing methods available for suspended timber floors (and steel framed) floors. For comprehensive information on all materials and fixing methods for suspended floors see the Underfloor Insulation ecoMasterClass.
⇒ What Does R Value Mean in Insulation?
R Value represents the ‘resistance to heat flow’ of a material, whether that heat is flowing out of your home in winter or into your home in summer. It is the term used in the Building and Construction industry.
⇒ Is a Higher or Lower R Value Better For Insulation?
A higher R value is better for insulation. The total R value of any part of the building fabric (walls, floors, roofs) is determined by adding up the R values of each of its components. This is called a system total.
What’s Next?
We hope this article has helped explain the basics around R Values that can be installed during the construction phase, or retrofitting after a home has been built. Installing the appropriate level of insulation is a major step on your energy and thermal efficiency retrofit journey to make your home more comfortable all year round, reduce your costs and carbon emissions.
Next, explore ways to fit insulation in uneven spaces.
If you already know what insulation you need for your home, click here.
If you found this article helpful, then please subscribe to our YouTube Channel. You’ll find many more helpful “How To” videos there. You can also follow us on Facebook and Instagram to stay in the loop.
For more great information on how to make your home more energy and thermally efficient subscribe NOW to ecoBites. ecoBites are free bite size chunks of the latest energy efficiency information making it quick and easy for you to absorb.




Recent Comments